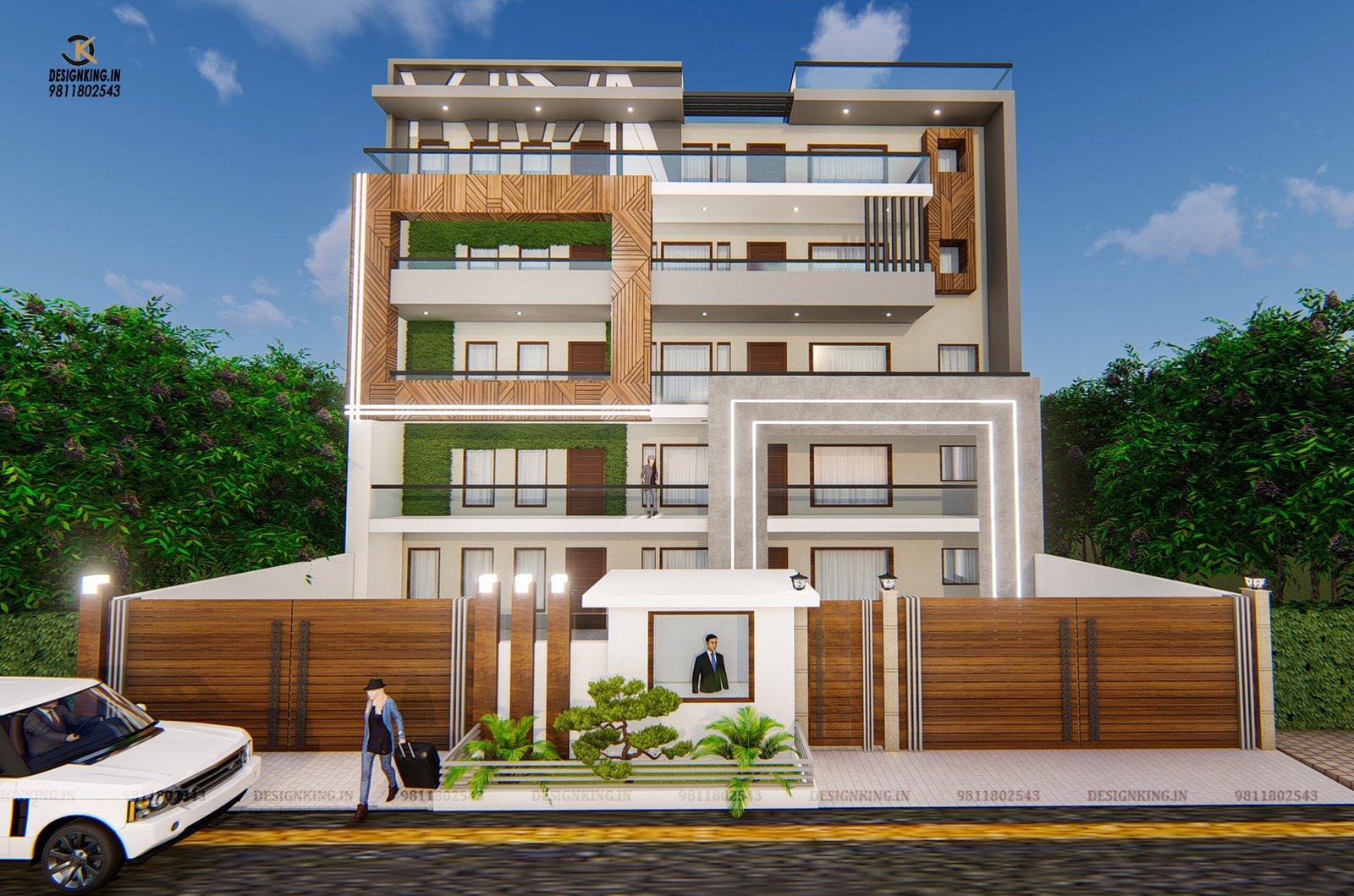Stilt + 4 architecture, also known as podium and tower design, is a popular concept in urban architecture, especially in dense cities where land is scarce. The design typically features a podium or base structure raised on stilts, supporting multiple levels above it. Here’s a brief outline of considerations for such a design:
- Site Analysis: Understanding the site constraints, surroundings, climate, and local regulations is crucial. Factors like soil conditions, sun path, wind direction, and neighbouring buildings will influence the design.
- Podium Design: The podium, supported by stilts, serves as a base for the tower above. It can accommodate various functions such as parking, amenities like swimming pools or gardens, and sometimes even.
- Structural Engineering: Stilted structures require careful structural engineering to ensure stability and safety. The design must account for the loads from the tower above, wind forces, seismic activity, and other factors.
- Aesthetics and Integration: The design should integrate seamlessly with the surrounding urban fabric while also making a distinct architectural statement. A balance between aesthetics and functionality is essential.
- Space Efficiency: Efficient space utilisation is crucial in high-density urban environments. The tower above the podium typically comprises residential or office spaces, and the layout should maximise usable area while providing adequate light, ventilation, and privacy.
- Sustainability: Incorporating sustainable design principles such as energy-efficient systems, green spaces, rainwater harvesting, and use of eco-friendly materials can enhance the building’s environmental performance.
- Accessibility and Circulation: The design should prioritise ease of access for residents, visitors, and service personnel. Proper circulation routes, including elevators, stairs, and ramps, must be integrated into the design.
- Regulatory Compliance: Compliance with local building codes, zoning regulations, and planning guidelines is essential. Height restrictions, setback requirements, and other regulations will influence the design.
- Cost Considerations: Stilt + 4 architecture can be cost-effective compared to taller high-rise buildings, but construction costs can still be significant. Balancing the desired design features with the available budget is important.
- Adaptability and Flexibility: Anticipating future needs and trends, the design should be adaptable to changing requirements. Flexibility in floor plans and building systems can facilitate future modifications or repurposing.
Overall, a successful Stilt + 4 architecture design requires a holistic approach that considers technical, aesthetic, functional, and environmental aspects, while also addressing the needs and aspirations of the community it serves.


