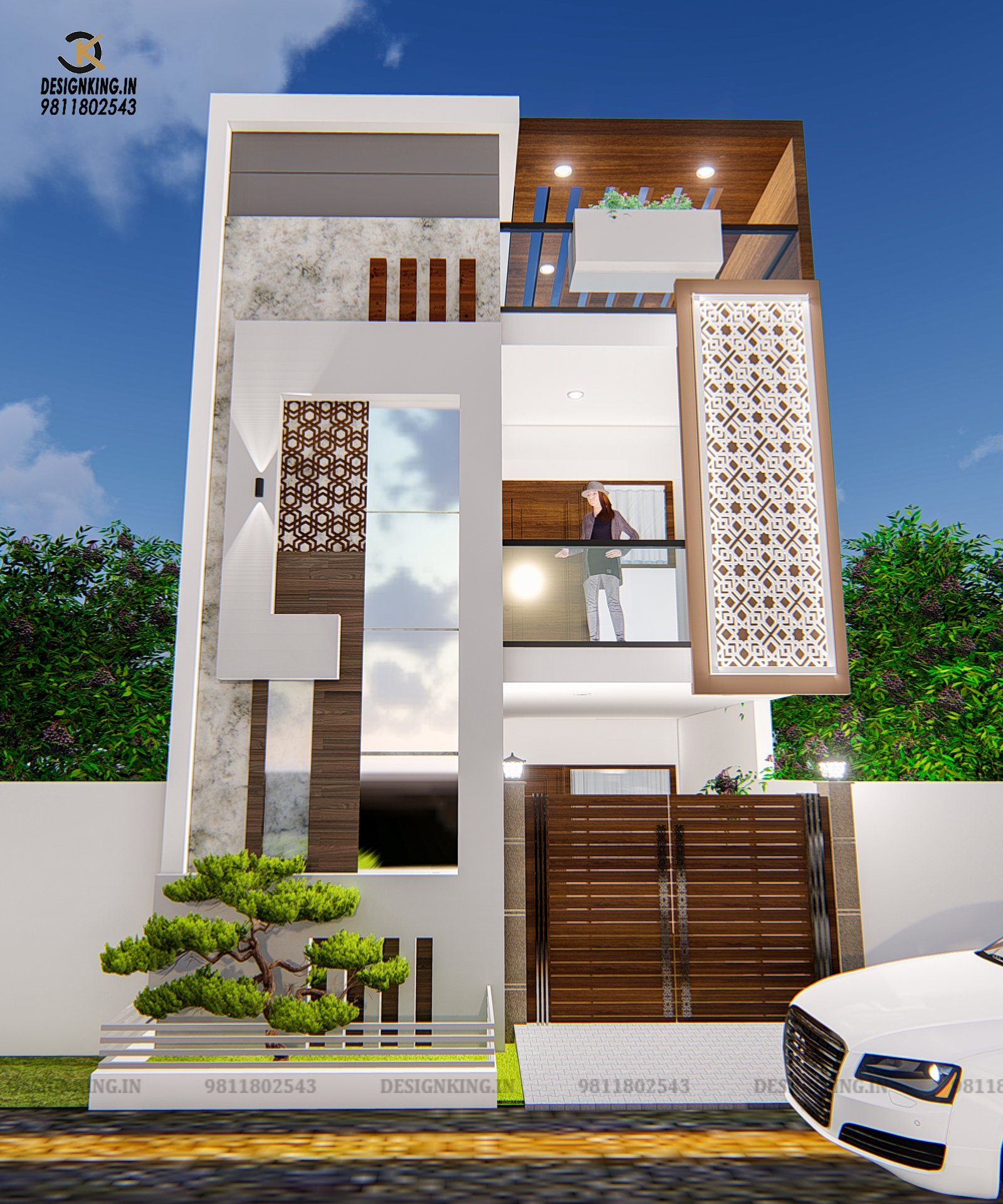Designing a small architect house plan requires thoughtful consideration of space utilisation, functionality, and aesthetic appeal. Here’s a basic outline you could consider:
- Initial Assessment:
- Determine the size of the lot.
- Understand local building regulations and codes.
- Identify the needs and preferences of the homeowner.
- Conceptualisation:
- Brainstorm design ideas based on the available space and the homeowner’s requirements.
- Consider factors such as natural light, ventilation, privacy, and views.
- Sketch rough floor plans to explore different layout options.
- Floor Plan Design:
- Develop a functional floor plan that optimises space efficiency.
- Consider open-plan layouts to create a sense of spaciousness.
- Allocate areas for living, dining, kitchen, bedrooms, bathrooms, and any additional spaces required (e.g., home office, utility room).
- Ensure smooth circulation and connectivity between different areas.
- Architectural Features:
- Incorporate architectural elements that add visual interest and character to the house, such as pitched roofs, large windows, or unique facade materials.
- Explore innovative space-saving solutions like built-in storage or multifunctional furniture.
- Interior Design:
- Select interior finishes and materials that complement the overall design concept.
- Opt for light colors and materials to enhance the perception of space.
- Pay attention to details like lighting fixtures, flooring, and cabinetry to create a cohesive look.
- Sustainability and Energy Efficiency:
- Integrate sustainable design principles to minimise the environmental impact of the house.
- Consider features such as passive solar design, high-performance insulation, energy-efficient appliances, and renewable energy systems (e.g., solar panels).
- Finalisation:
- Refine the design based on feedback from the homeowner and any necessary adjustments.
- Produce detailed architectural drawings, including floor plans, elevations, and sections, to guide the construction process.
- Obtain necessary permits and approvals before proceeding with construction.
Remember to collaborate closely with the homeowner throughout the design process to ensure that their needs and preferences are reflected in the final house plan. Additionally, consulting with experienced professionals, such as structural engineers and builders, can help ensure that the design is both practical and feasible.


