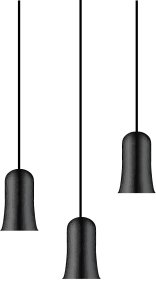Designing a modern small house with two floors can be an exciting project. Here’s a conceptual design to get you started:
Exterior:
- Sleek Facade: Opt for clean lines and minimalist design elements.
- Mixed Materials: Combine materials like wood, glass, and metal for a contemporary look.
- Compact Footprint: Keep the footprint small to optimise space utilisation.
Ground Floor:
- Open Plan Living: Design an open-plan layout for the living, dining, and kitchen areas to create a spacious feel.
- Functional Kitchen: Install modern appliances and utilise space-saving storage solutions.
- Guest Bedroom/Study: Include a flexible space that can function as a guest bedroom or a home office.
- Bathroom: Design a compact yet functional bathroom with modern fixtures.
Second Floor:
- Master Bedroom: Create a cozy master bedroom with ample storage and a private balcony if space allows.
- Secondary Bedroom: Design a smaller bedroom suitable for children or guests.
- Bathroom: Include a shared bathroom with contemporary fixtures and fittings.
- Utility Area: Allocate space for a laundry area or storage.
Additional Features:
- Outdoor Living Space: Incorporate a small patio or deck for outdoor entertaining or relaxation.
- Green Features: Consider implementing eco-friendly features such as solar panels or rainwater harvesting systems.
- Smart Home Technology: Install smart home technology for energy efficiency and convenience.
- Vertical Gardens: If space is limited, consider vertical gardens to add greenery without sacrificing floor space.
Remember to customise the design to suit your specific needs, budget, and location requirements. Additionally, consulting with a professional architect or designer can help refine the design and ensure feasibility.


