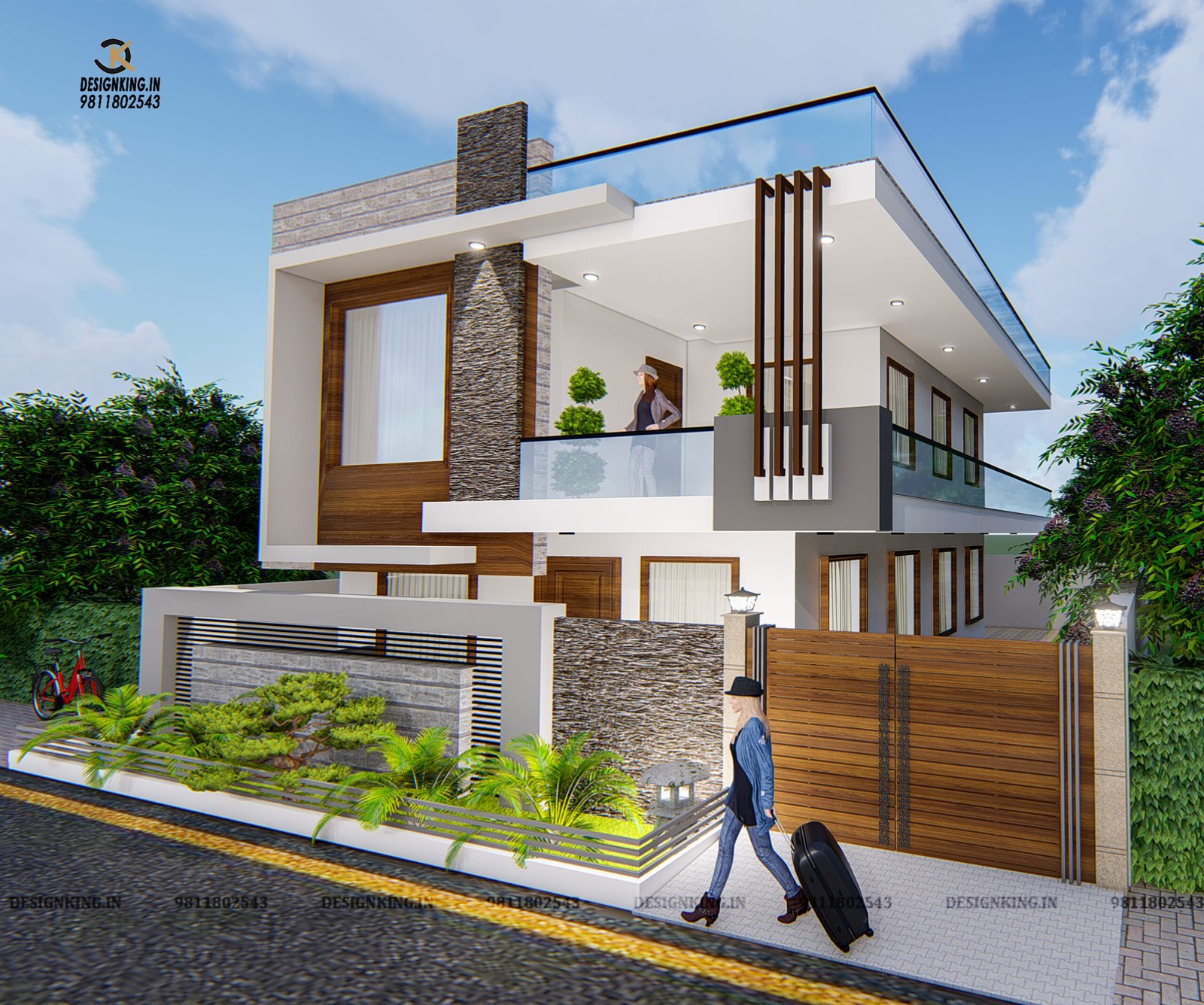Designing a small duplex house can be both functional and aesthetically pleasing. Here are some ideas to consider:
- Space Optimisation: Since it’s a small space, prioritise efficient use of every square foot. Utilise open floor plans to create a sense of spaciousness while maintaining functionality.
- Vertical Space: Take advantage of vertical space by incorporating tall cabinets or shelves for storage. You can also consider loft areas for additional living space or storage.
- Natural Light: Maximise natural light to make the space feel brighter and more open. Large windows, skylights, and strategically placed mirrors can help in this regard.
- Flexible Furniture: Opt for multipurpose furniture that can serve different functions. For example, a sofa bed or a dining table with foldable sides can save space when not in use.
- Smart Storage Solutions: Incorporate built-in storage wherever possible to minimise clutter. Under-stair storage, built-in closets, and hidden cabinets can help keep the space organised.
- Shared Facilities: Since it’s a duplex, certain facilities like a common entrance, staircase, or garden area may be shared. Design these areas to promote interaction and a sense of community between the occupants.
- Privacy Considerations: Ensure adequate privacy between the units by strategically placing bedrooms and living areas. Soundproofing measures can also be implemented to minimise noise transfer between the units.
- Outdoor Living: If space permits, create outdoor living areas such as a small patio or balcony. This extends the living space and provides an area for relaxation or entertaining guests.
- Compact Kitchen and Bathroom: Design compact yet functional kitchens and bathrooms. Consider space-saving appliances, built-in storage, and efficient layouts to maximise usability.
- Aesthetic Cohesion: Maintain a cohesive design theme throughout both units to create a harmonious overall look. Consistent color schemes, materials, and finishes can tie the spaces together.
Remember to prioritise the needs and preferences of the occupants while incorporating these design ideas. Customising the design to suit specific requirements can result in a duplex house that is both practical and appealing.


