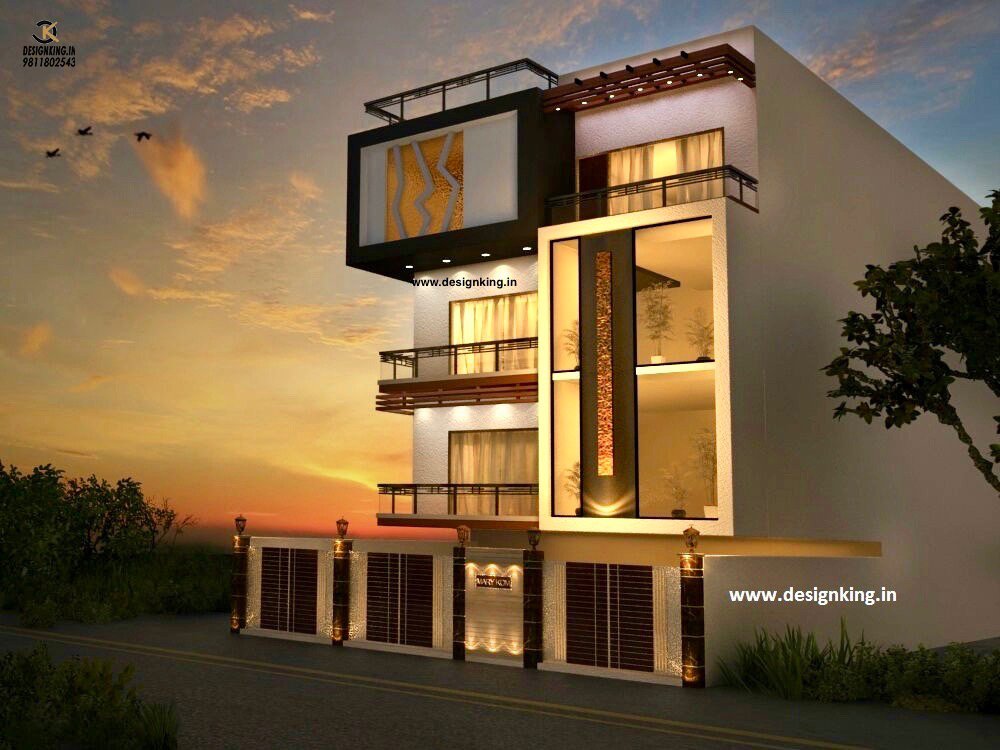Designing a duplex bungalow can be an exciting project, combining the comfort of a home with the functionality of separate living spaces. Here are some design ideas to consider:
- Symmetry and Balance: Since a duplex typically consists of two mirrored units, creating symmetry in the design can be visually appealing. This can be achieved through balanced placement of windows, doors, and architectural features.
- Separate Entrances: Each unit should have its own distinct entrance to maintain privacy and autonomy for the residents. You can differentiate the entrances through varying architectural details, such as porch designs or landscaping.
- Open Floor Plans: Consider open floor plans for the main living areas to maximise space and create a sense of openness. This can be particularly effective in smaller duplexes, where it can make the units feel more spacious.
- Shared Elements: While each unit should have its own living space, incorporating shared elements such as a central courtyard, garden, or recreational area can foster a sense of community between the residents.
- Natural Light: Incorporate large windows, skylights, and glass doors to maximise natural light in both units. This not only enhances the visual appeal but also reduces the need for artificial lighting during the day.
- Large Windows: To maximise natural light and connect the interior spaces with the outdoors, modern bungalows often feature large windows and sliding glass doors. These not only provide ample daylight but also offer views of the surrounding landscape.
- Functional Layouts: Pay close attention to the layout of each unit to ensure functionality and efficiency. Consider the placement of bedrooms, bathrooms, kitchen, and living areas to optimise flow and usability.
- Outdoor Spaces: If space allows, include outdoor living areas such as patios, balconies, or rooftop terraces for each unit. These spaces can provide additional areas for relaxation and entertainment.
- Storage Solutions: Integrated storage solutions such as built-in cabinets, closets, and shelving can help maximise space and keep each unit organised.
- Architectural Details: Incorporate unique architectural details and materials to add character and visual interest to the duplex. This could include features such as exposed beams, stone accents, or custom millwork.
- Energy Efficiency: Consider incorporating energy-efficient design elements such as insulation, solar panels, and high-performance windows to reduce energy consumption and lower utility costs for the residents.
By carefully considering these design ideas, you can create a stylish and functional duplex bungalow that meets the needs and preferences of its residents.


